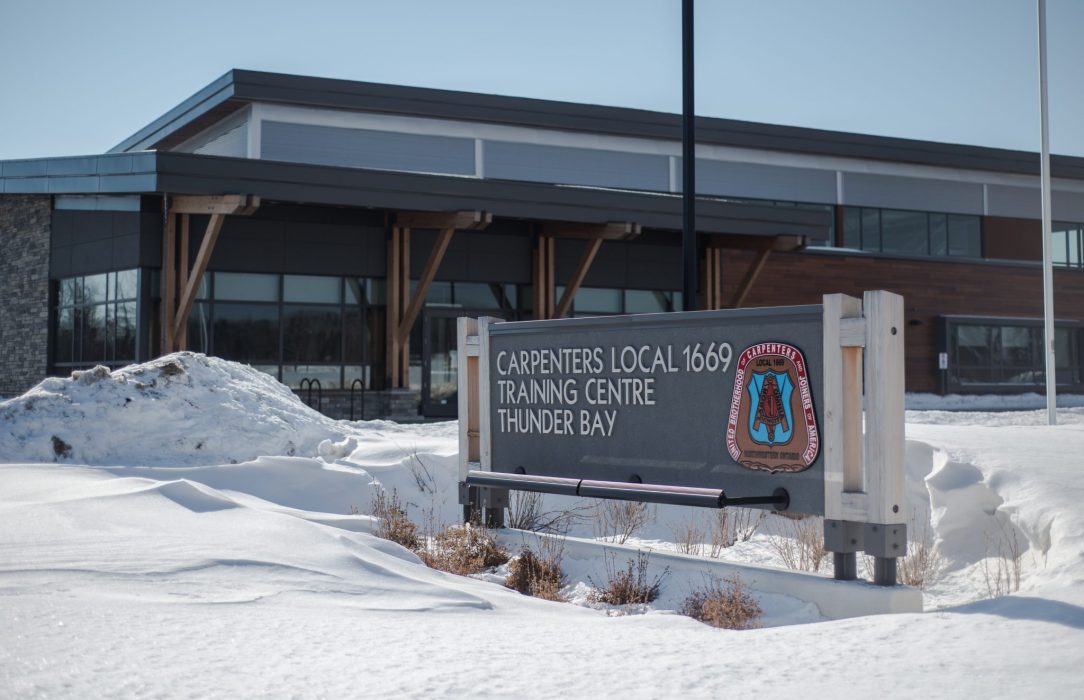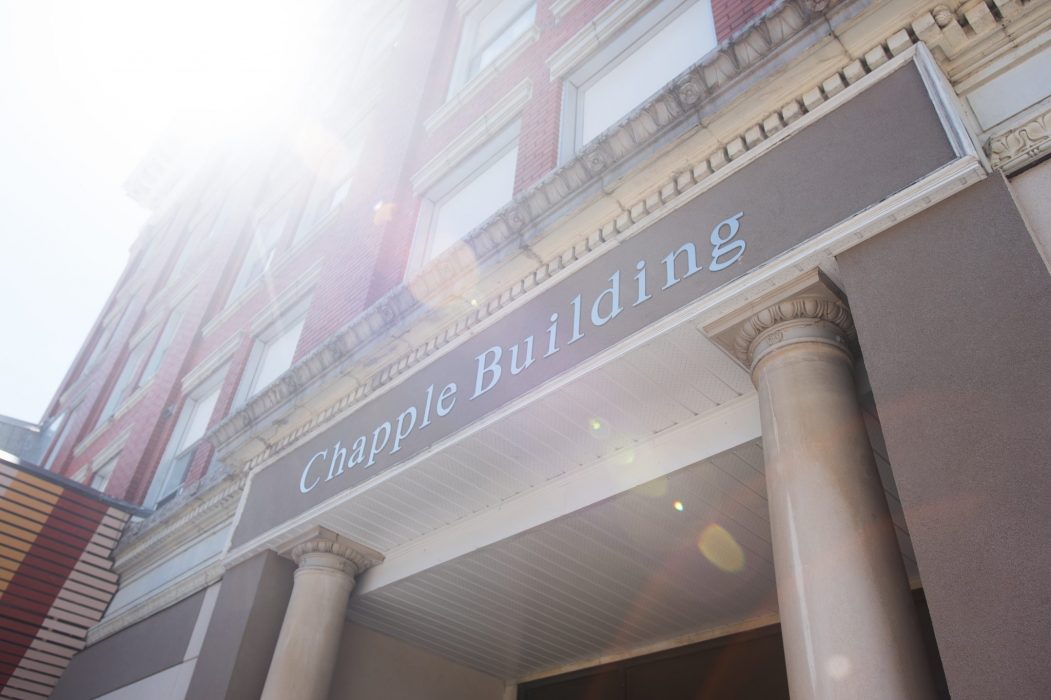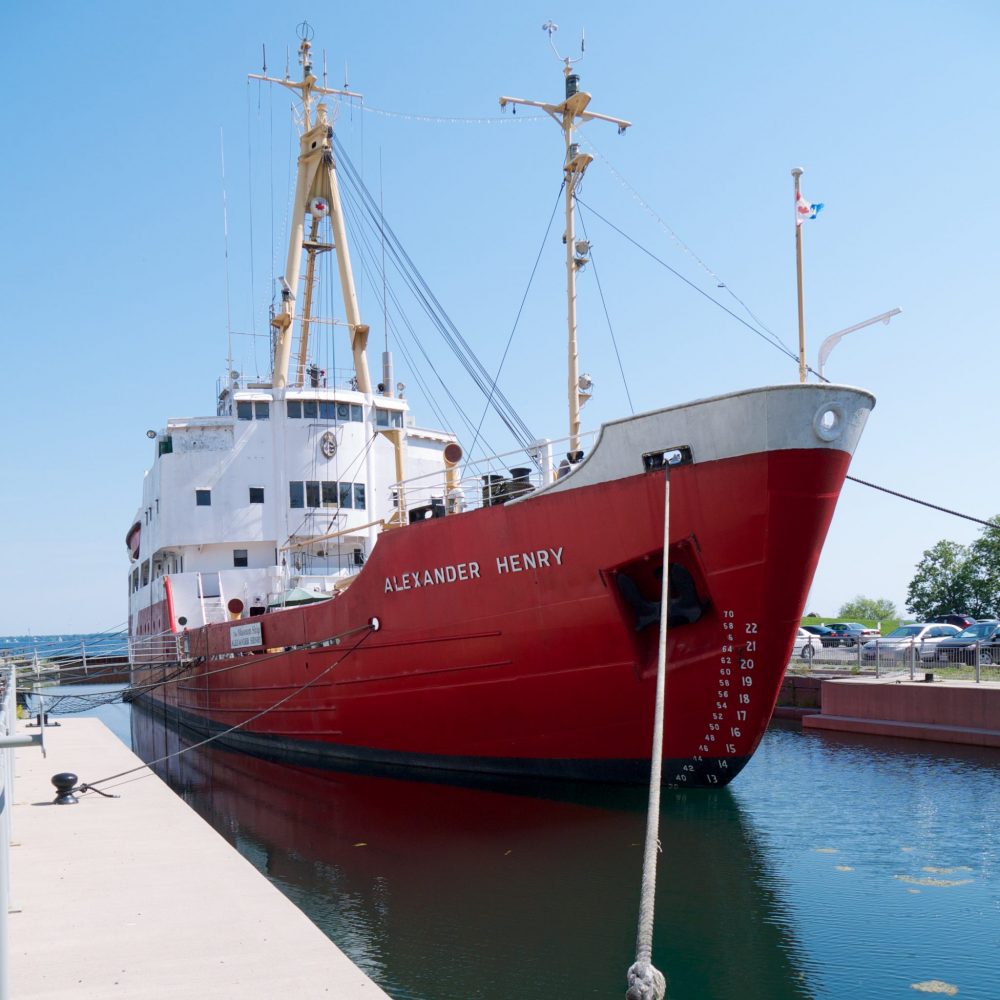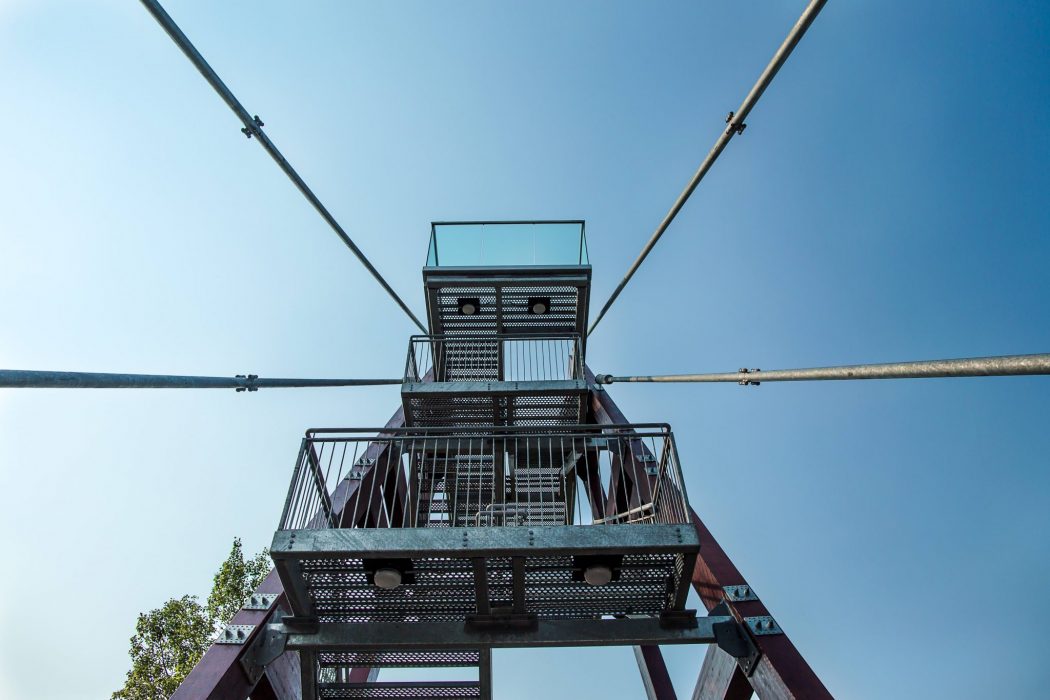Traditional Materials and Methods, Contemporary Facility
Story by Laurie Abthorpe, Photos by Patrick Chondon
Located in the Innova Business Park, the newly constructed Carpenters Local 1669 Training Centre was completed in 2016. This contemporary structure is the realized vision of the Carpenters Local 1669 executive—a facility created to address the evolving needs within carpentry related trades, including education and technology.
Designed by FORM Architecture Engineering, the project’s lead designer was partner Matthew Mills. Inspired to reflect the region, the design combines features and natural materials found in Northwestern Ontario. Construction plans incorporated green building practices and the inclusion of materials that carpenters traditionally build with—factors that are very important to Carpenters Local 1669. Many different woods, including pine, cedar, and birch, are used in the traditional wood framing, exposed glue-laminated and heavy timber structures, as well as the building’s interior and exterior finishes.
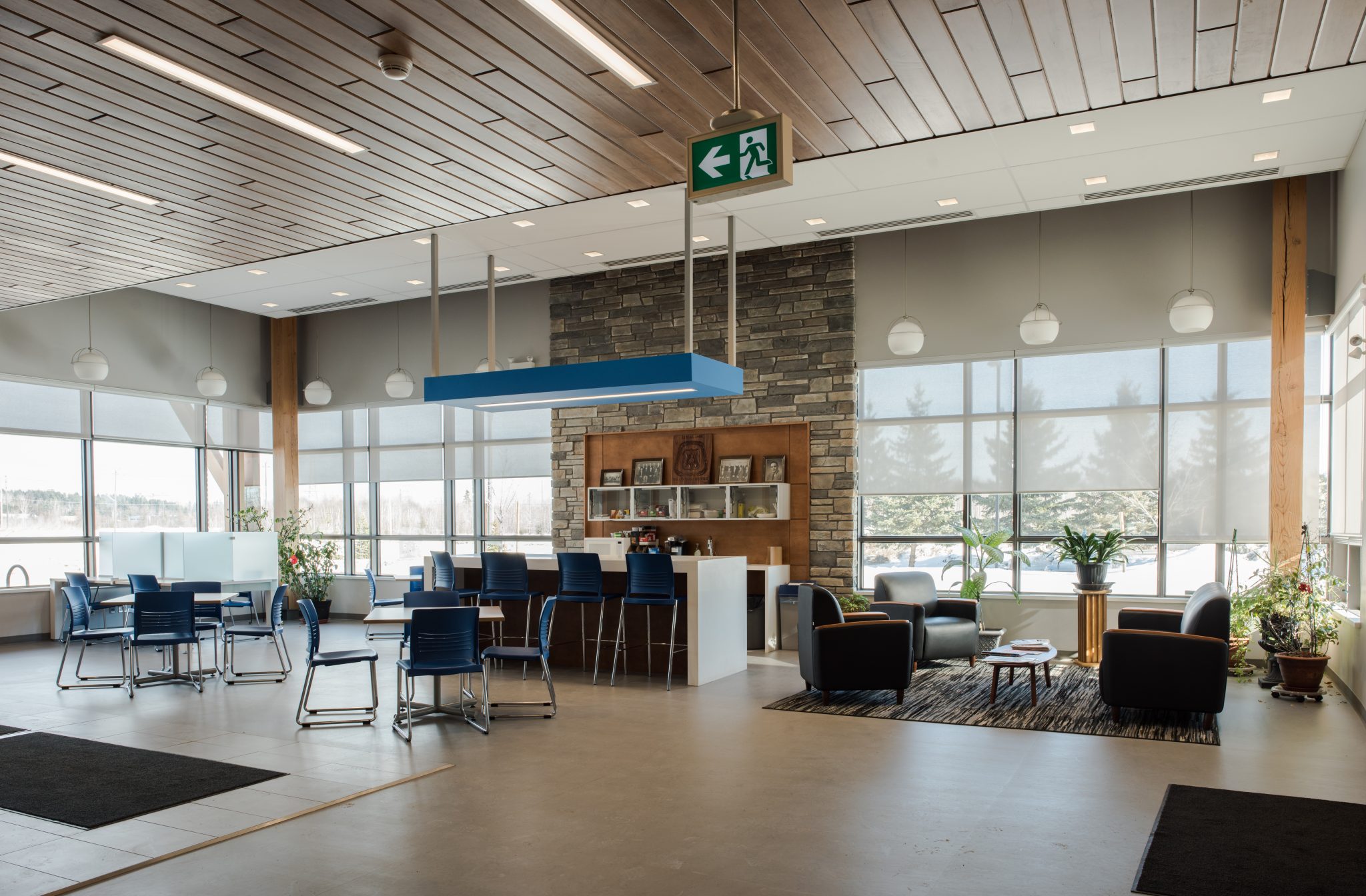
Finn Way General Contractors was awarded the contract to build the facility with many members of Carpenters Local 1669 taking part in its construction. The completed barrier-free, state-of-the-art building is 12,750 square feet. The main entry features an open lobby/lounge with office space beyond. A modern 20-seat boardroom is beautifully accented with woodwork throughout. The facility’s two 25-seat classrooms feature a joint retractable wall, which when open can accommodate larger group training. Technologies such as modern projectors and full wi-fi access in all areas of the building enhance its educational function. It is, however, the 6500 square foot practical training area that is the centre’s pride and joy. This area contains a dust collection system for woodworking and will soon include virtual welders along with real time welding equipment. With 26-foot high ceilings, the practical area also accommodates an engineering training structure used for high angle rescue, working at heights, and suspend access training.
Between its classrooms and practical training area, the Carpenters Local 1669 Training Centre provides a variety of specialized services such as occupational health and safety training for its members and the Ontario government. As a training delivery agent for the Ministry of Advanced Education and Skills Development Ontario, the training centre delivers general carpentry as well as drywall, acoustics, and lathing applicator trade school programs. This inviting, leading-edge training facility is open to the public for rental as well.

In November of last year, FORM Architecture Engineering was awarded the Northern Ontario Excellence Award from Wood WORKS! Ontario, an initiative of the Canadian Wood Council, for its unique use of various wood materials in the training centre project.
Laurie Abthorpe is the heritage researcher for the Heritage Advisory Committee, which advises city council on the conservation of heritage buildings, sites and resources, and their integration into development. For more information on the city’s heritage resources, visit thunderbay.ca/living/culture_and_heritage


